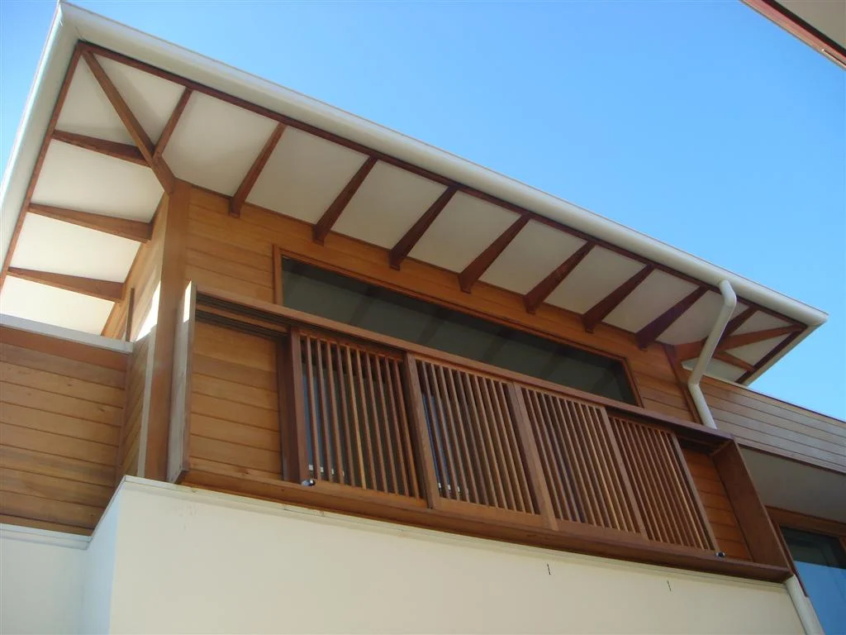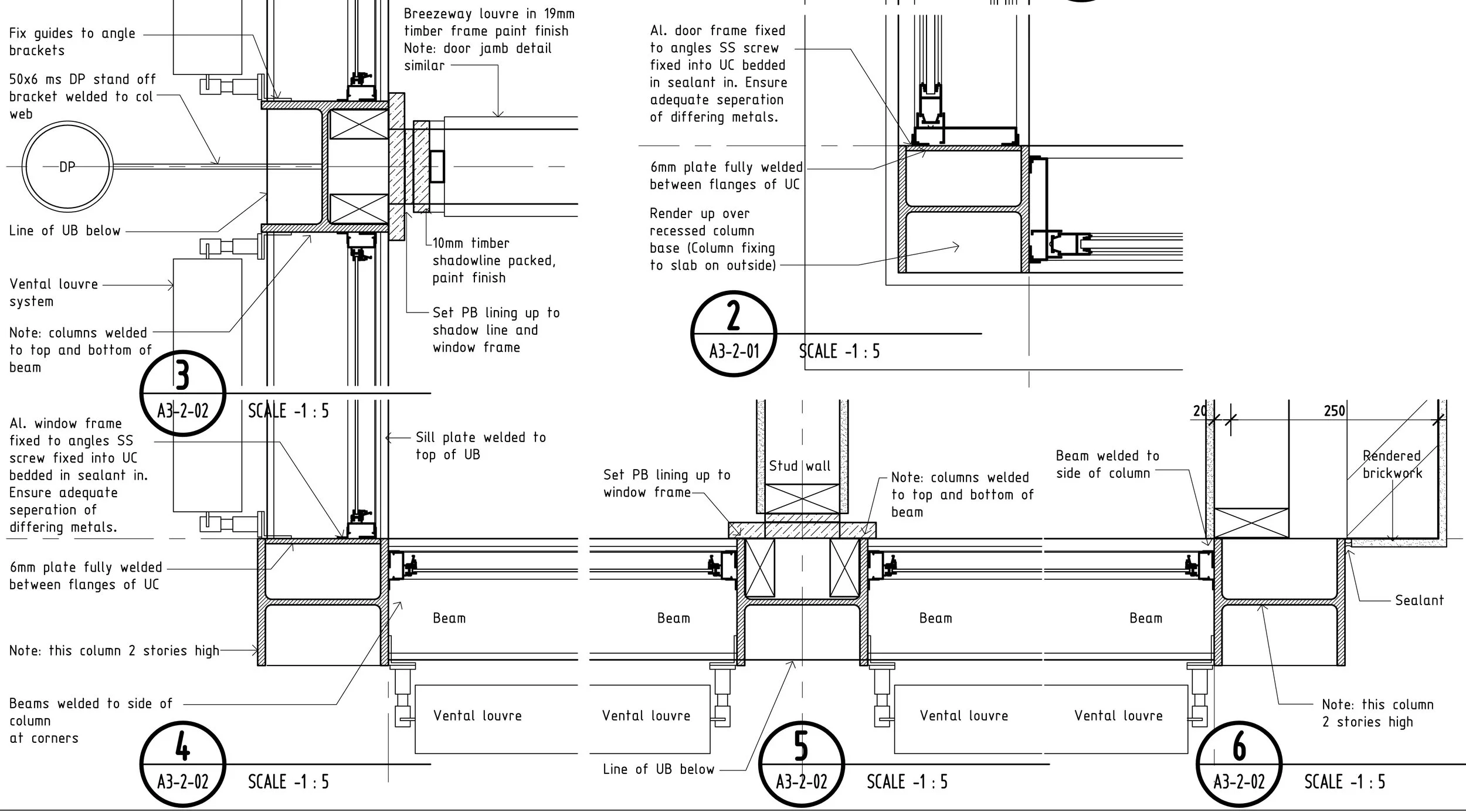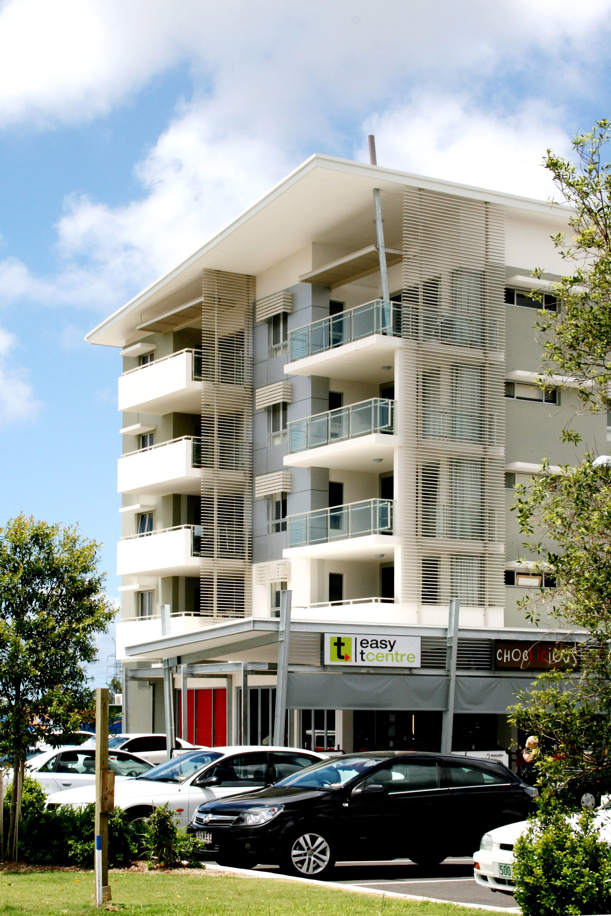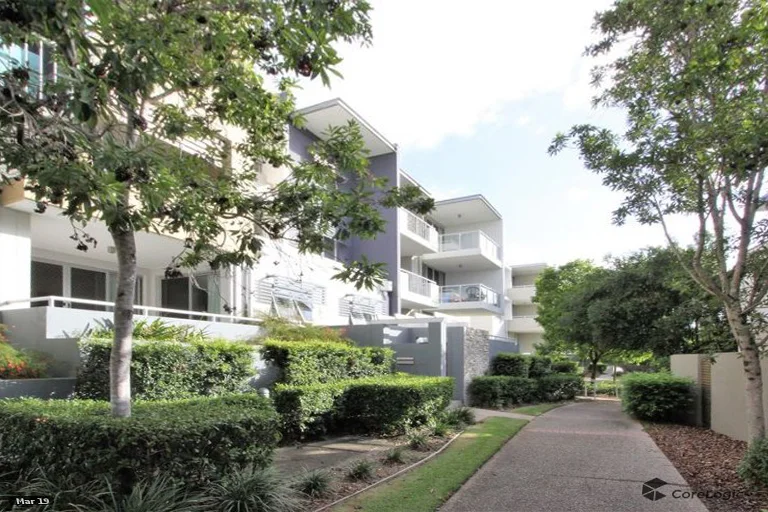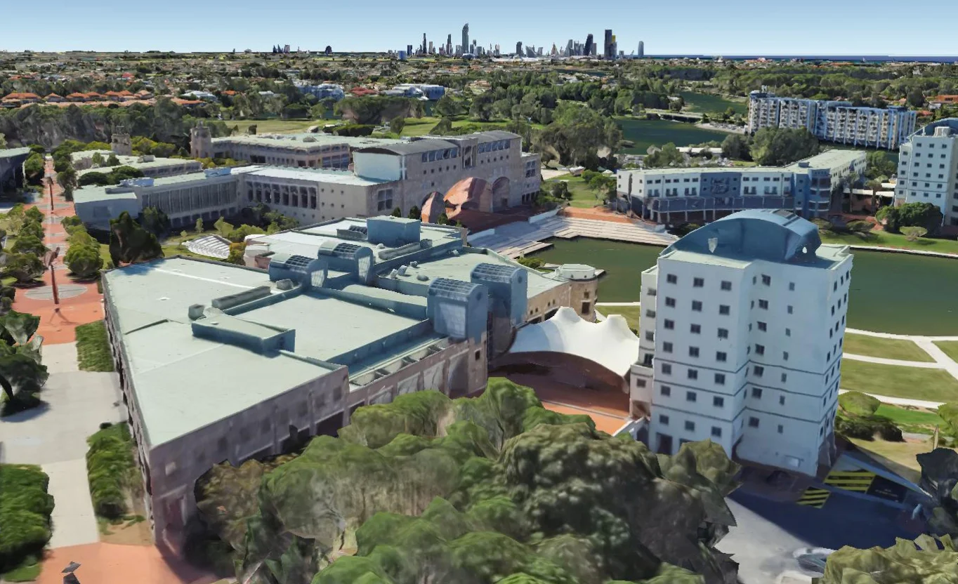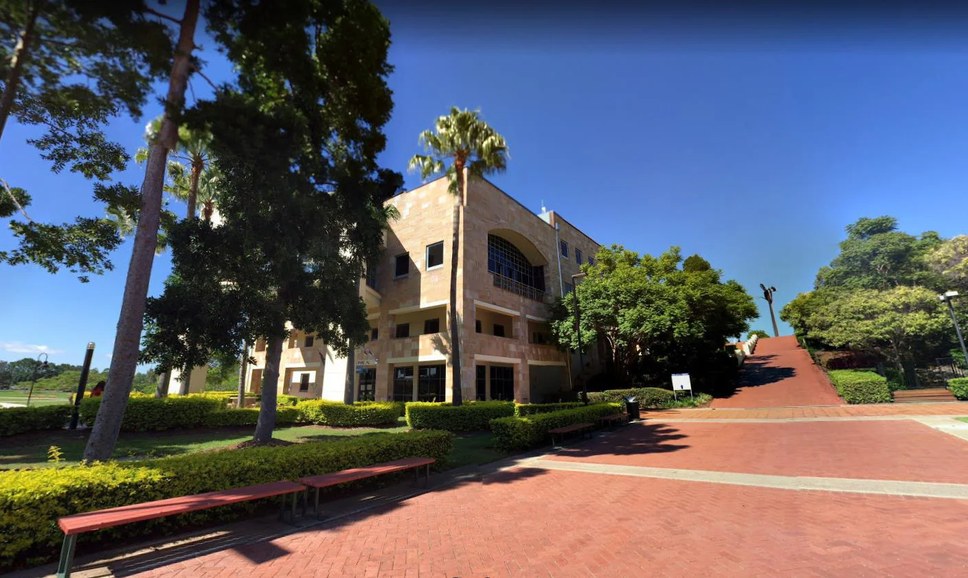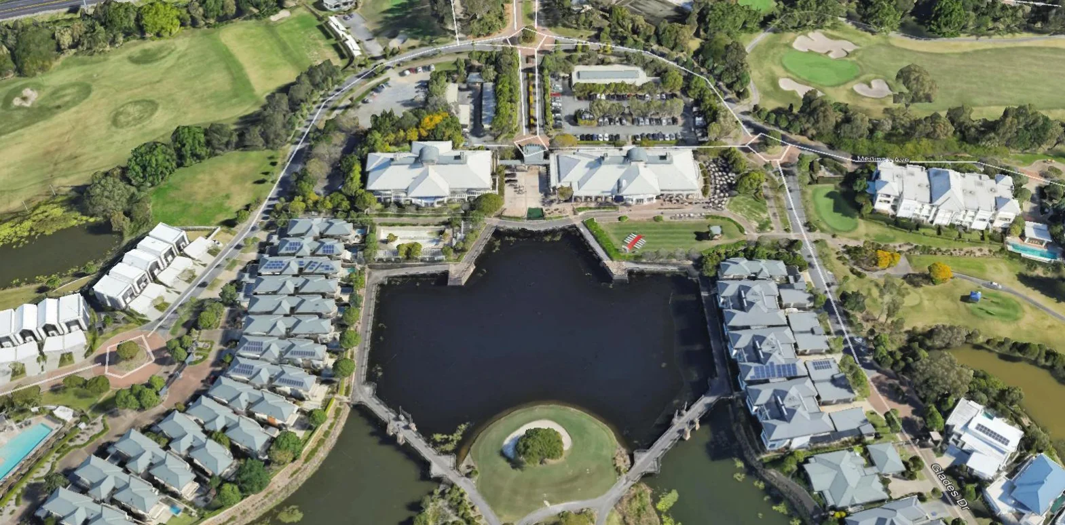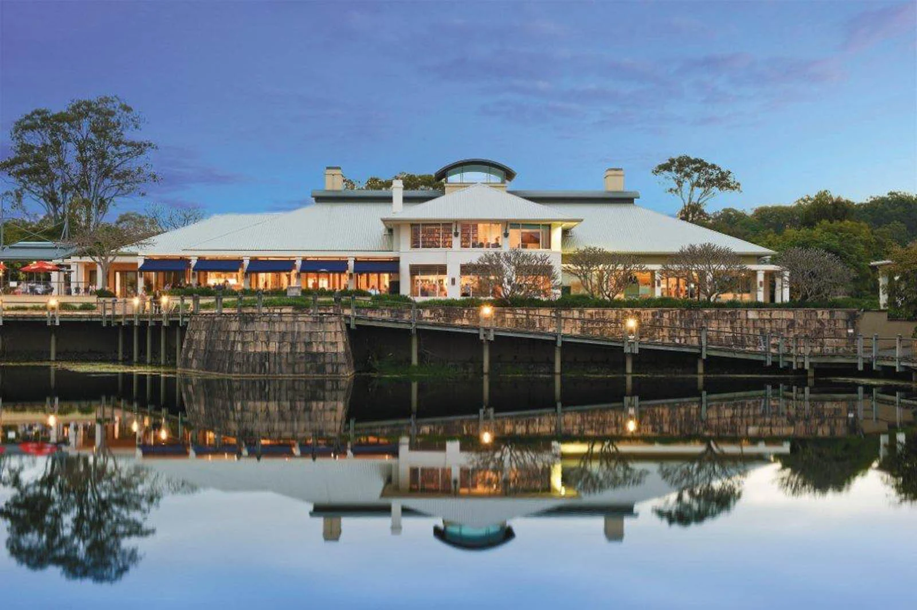
4
St Kilda Apartments

8
Little Bay Residential

4
Newlife Church extensions

2
Madison Apartments

3
Easy T Stage 2 Mixed Use

2
Easy T Stage 3 Mixed Use

5
Arbour Avenue Mixed Use
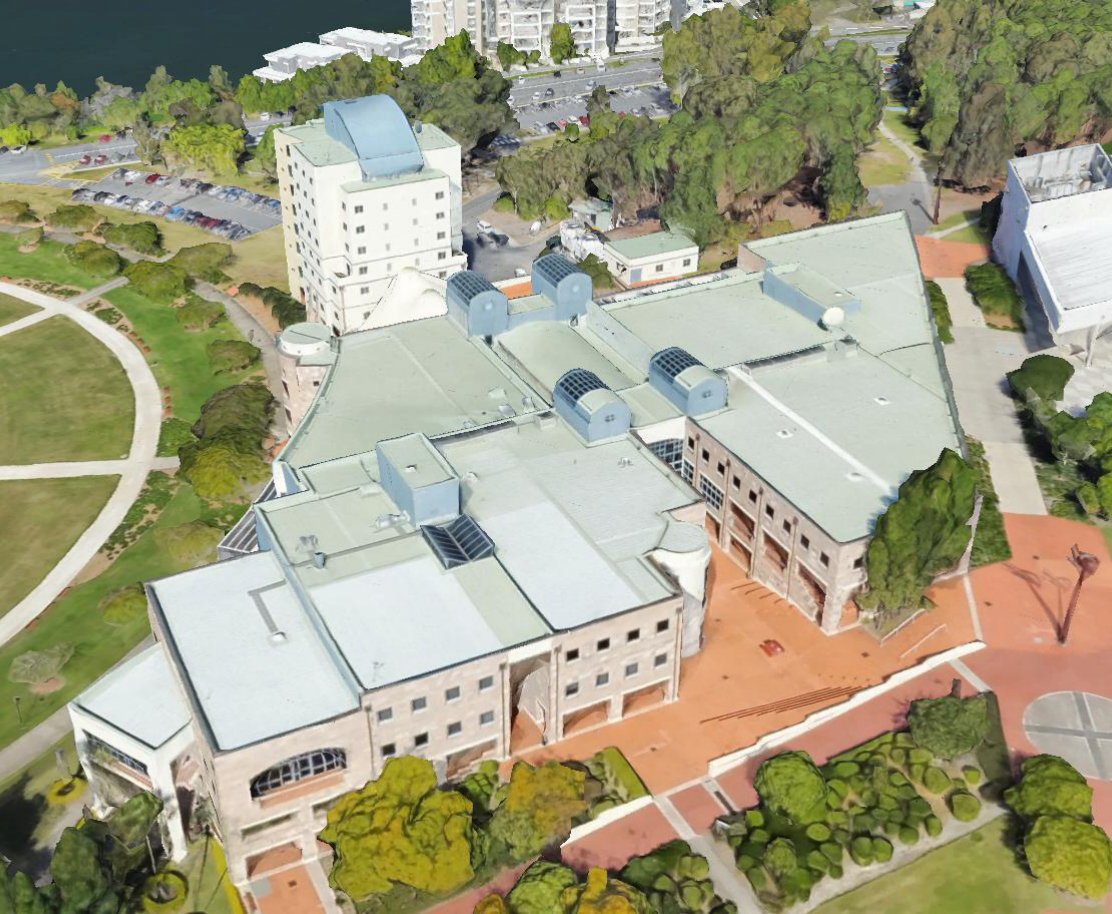
4
Bond University Student Centre building

4
Gold Coast City Marina & Shipyards

5
Coomera Waters Harbour

4
The Glades Clubhouse, Lodge & Waterfront Villas

2
Promenade Point Apartments

3
50 Riverwalk Apartments








